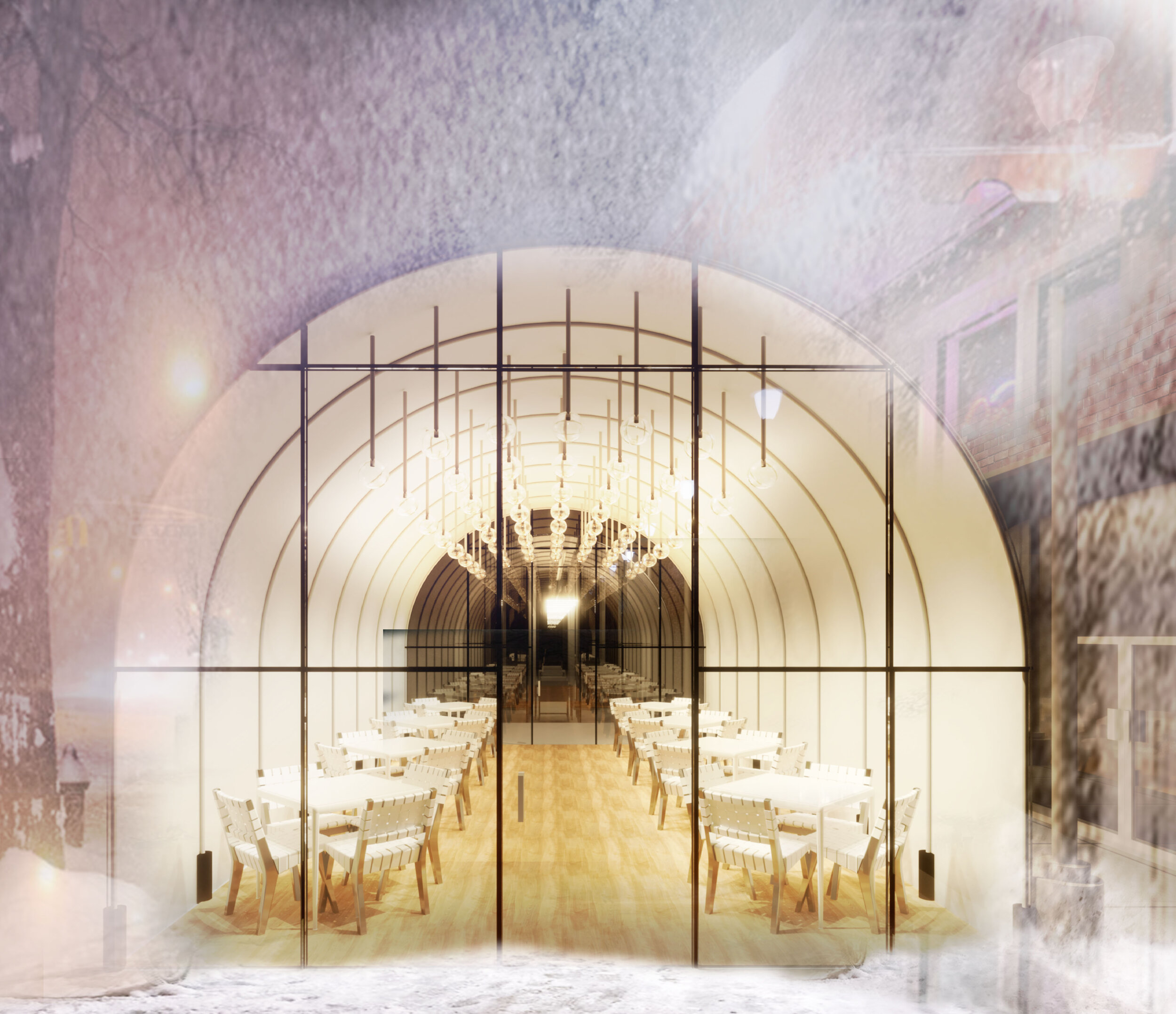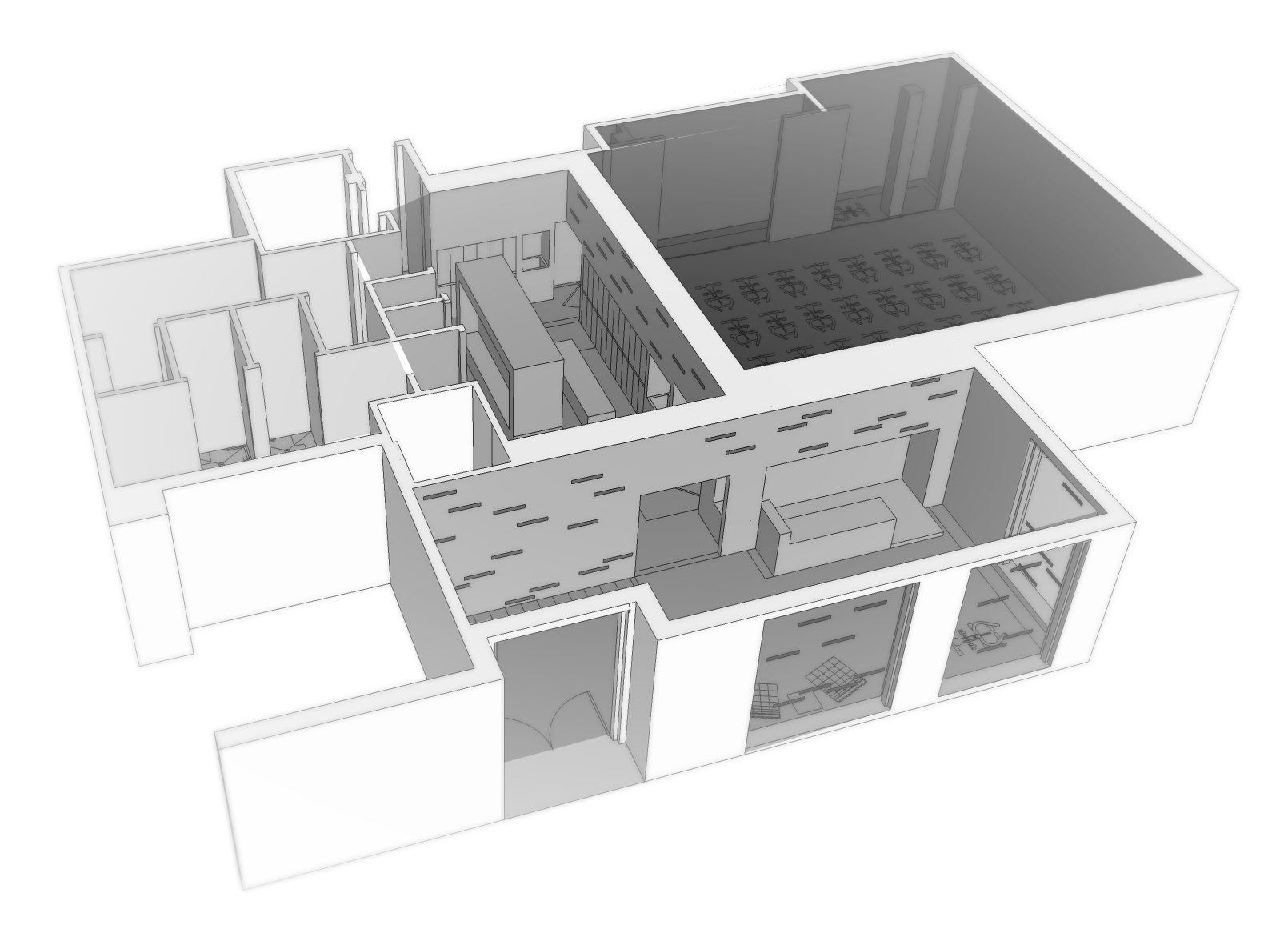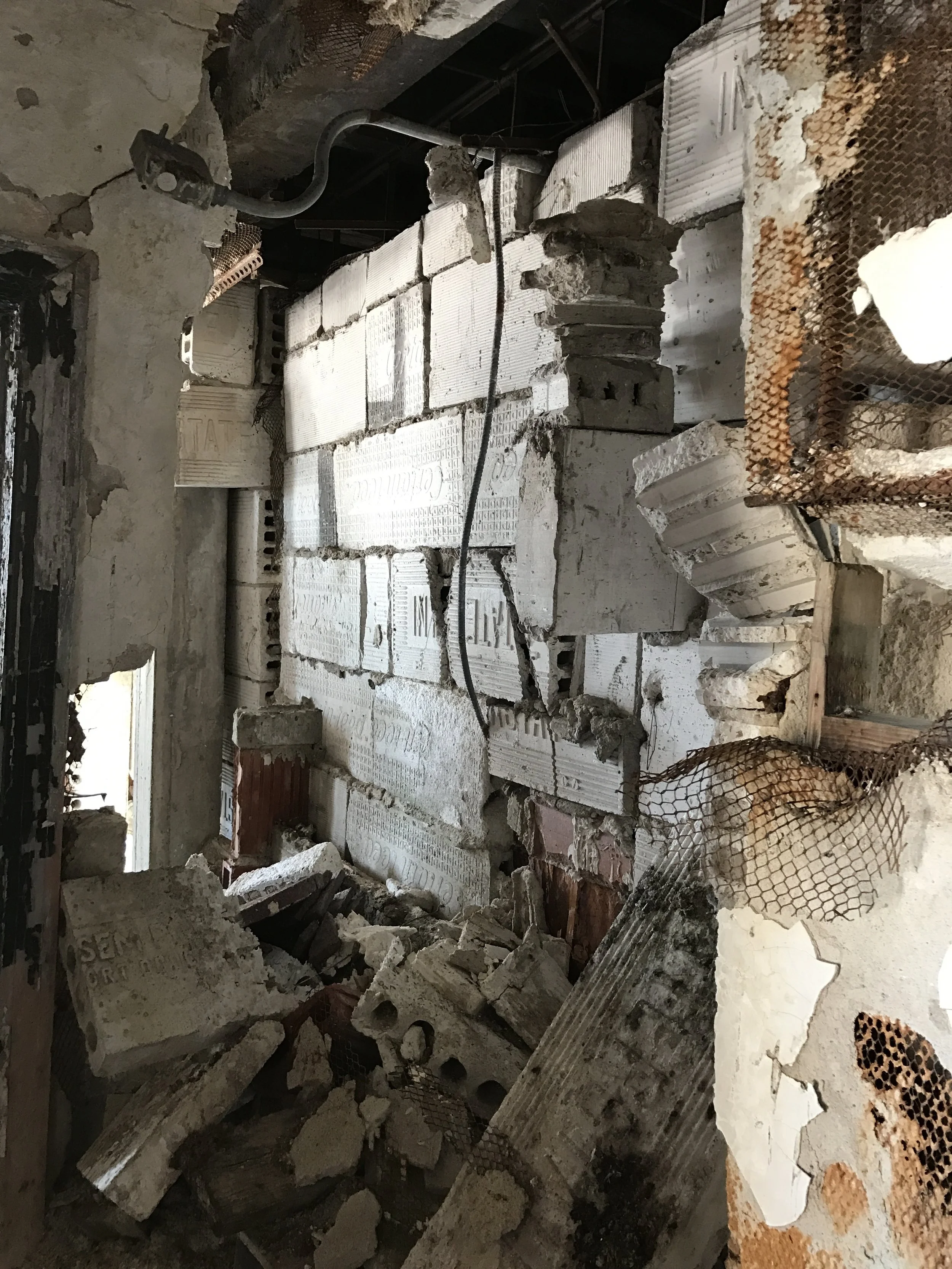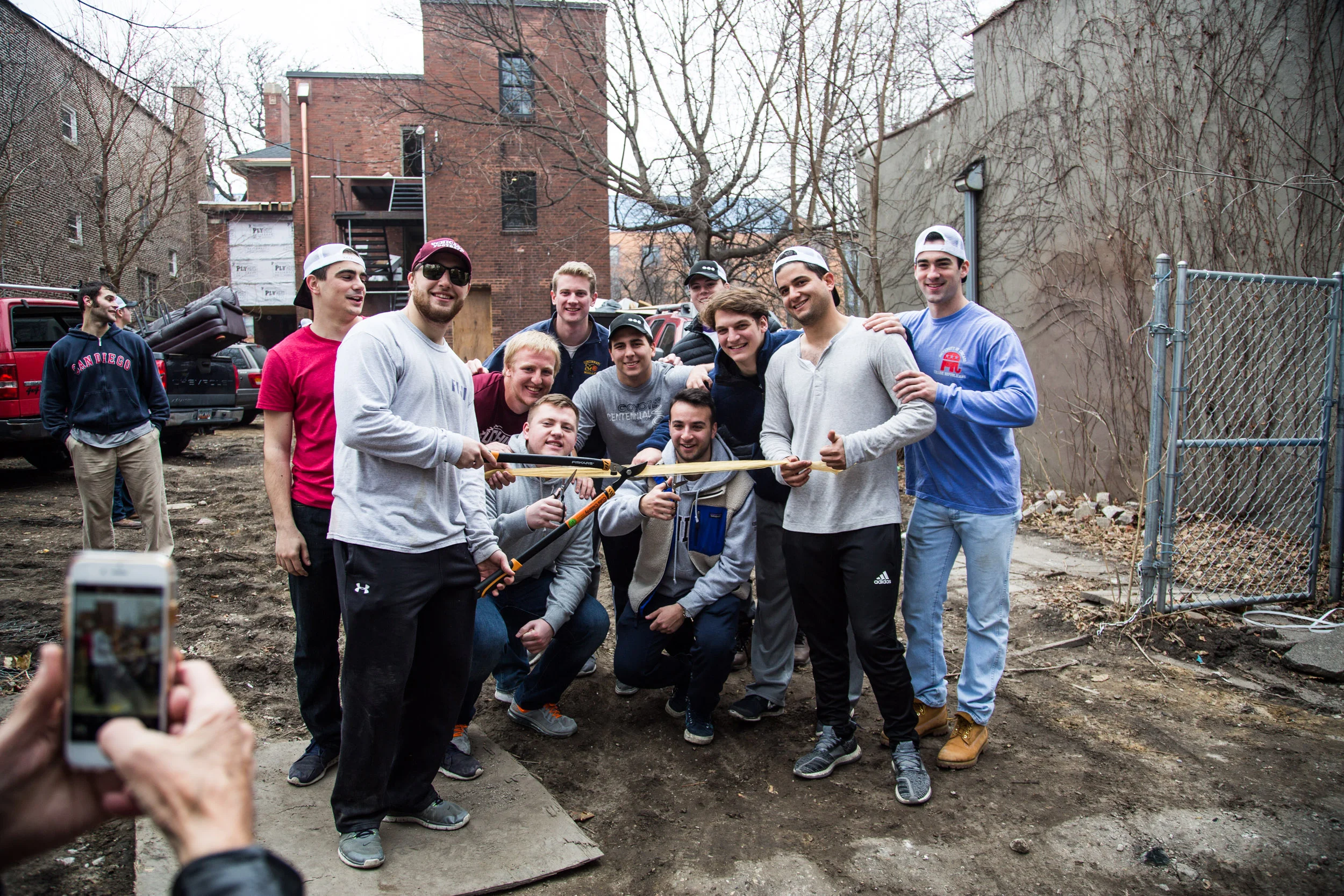Warm, ventilated dining spaces built to maintain social distancing throughout the Chicago winter.
Read MoreThe MC03 project is our third renovation in the iconic Marina City complex in Chicago designed by Bertrand Goldberg.
Throughout the years, many residential units in the complex have suffered from renovations that compromise the original spaces and intent of the architect. For this project, we referenced the design template developed during MC02 to return units to their original spatial and material condition while updating all its system to current comfort standards.
Similar to MC01 and MC02, our previous projects in the building, MC03 reintroduces a spatial clarity to the unit, prioritizing key aspects of the original design by Goldberg such as its structure and minimizing the color and material palette.
The unit is brought back to the original layout configuration, where closets are located in the front (narrower) area, kitchen and bathrooms concentrate in the middle area, and living room and bedroom occupy the wider area of the unit, benefiting from the south orientation and the expansive views towards the city.
The new continuous black floor references the original black tile floor that units in Marina City featured when the building opened. Color, finish, and pattern match that of the original floor. As the original bathrooms and kitchen were no longer in place due to a previous renovation, we designed new ones using the original layout as well as two original features: color in the kitchen and mosaic tile in the bathroom. Light fixtures in the kitchen and entrance have been custom-built to match the original ones.
MC03 is a project that applies our design template to bring back the original spatial qualities of the residential units while updating it to modern standards.
Photography by Tom Harris Photography.
Read MoreThe Snow Shed House was designed as a place of solace and escape; a tool to reengage with the natural environment.
Modest dimension on the street facade gives way to grand verticality on the downhill side, providing expansive views of the nearby mountain ranges. The building form is a tightly-wrapped, robustly-insulated box cloaked with a thin, refined roof line that cascades down to the ground to provide privacy screening of the facade from the adjacent access road. The main living level, containing living, dining and cooking areas as well as a guest suite, is stacked atop a garage and utility floor. A master suite occupies the third floor and overlooks the floor below.
Read MoreThe MC02 project is our second renovation in the iconic Marina City complex in Chicago designed by Bertrand Goldberg.
Throughout the years, many residential units in the complex have suffered from renovations that compromise the original spaces and intent of the architect. For this project, the goal was to develop a design template that can be referenced to return units to their original spatial and material condition while updating all its systems to current comfort standards.
Similar to MC01, our previous project in the building, MC02 reintroduces a spatial clarity to the unit, prioritizing key aspects of the original design by Goldberg such as its structure and minimizing the color and material palette.
The unit is brought back to the original layout configuration, where closets are located in the front (narrower) area, kitchen and bathrooms concentrate in the middle area, and living room and bedroom occupy the wider area of the unit, benefiting from the south orientation and the expansive views towards the city.
The new continuous black floor references the original black tile floor that units in Marina City featured when the building opened. Color, finish, and pattern match that of the original floor. As the original bathrooms and kitchen were no longer in place due to a previous renovation, we designed new ones using the original layout as well as two original features: color in the kitchen and mosaic tile in the bathroom. Light fixtures in the kitchen and entrance have been custom-built to match the original ones.
Ultimately, MC02 is a project that establishes a path to bring back the original spatial qualities of the residential units while updating it to modern standards.
Read MoreArchitectural design for a residential, single family home outside of Chicago, Illinois. More updates to come soon.
Read MoreFit Intention offers a dynamic menu of 45-minute rhythm-based indoor cycling classes, aka R+I+D+E, as well as fusion classes (yoga+sculpt)
Read MoreA new kind of indoor cycling journey is on the horizon. Fit Intention was founded by a professional dancer and former Oprah television producer who happens to be an indoor cycling fanatic.
Read MoreEllipsis Founder, Paul Tebben Featured on 'Voyage Chicago'
Read MoreMC02-Another renovation in Bertrand Goldberg's iconic masterpiece
Read MoreConstruction on Ellipsis' recent boutique medical office closes with an exciting crescendo!
Read MoreConstruction on Ellipsis' recent collaboration with MAS Studio concludes
Read MoreDemolition of a one bedroom condo on Chicago River front
Read MoreA tour of a great old building with a storied past
Read MoreUniversity of Chicago students celebrate a long-awaited move back into their home!
Read MoreA collaborative installation to raise money for Chicago House
Read MoreWorking with your Architect through the Bidding, Negotiation & Permitting Phase
Read MoreThe latest report on Ellipsis' Phi Gamma Delta house rehab
Read More



















