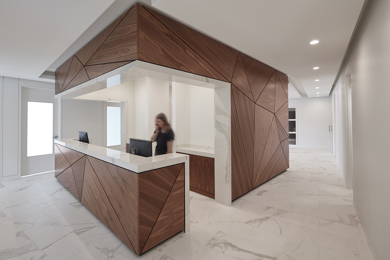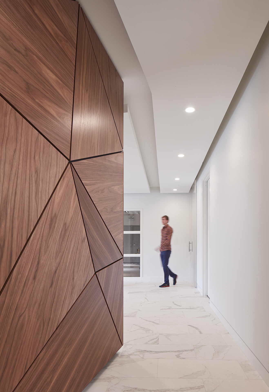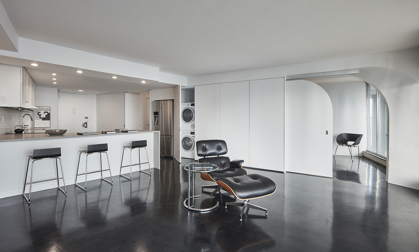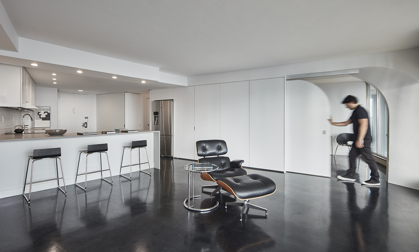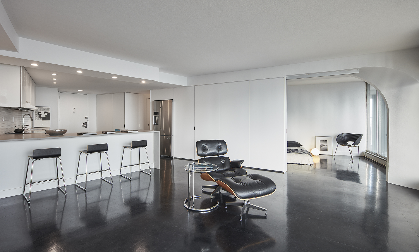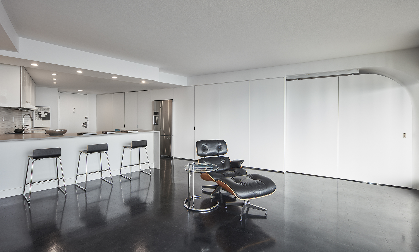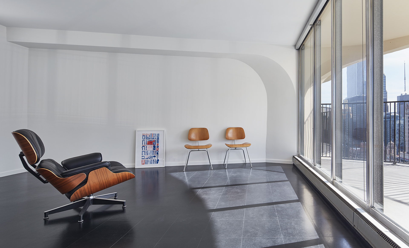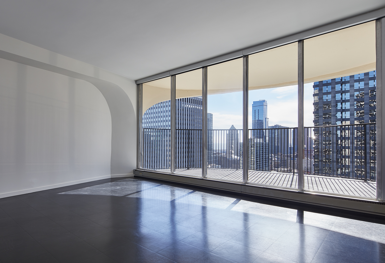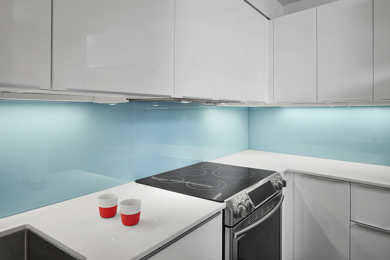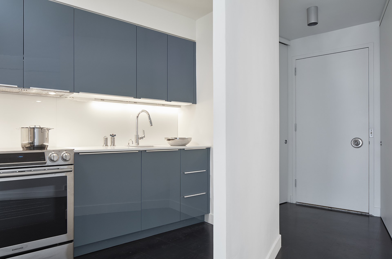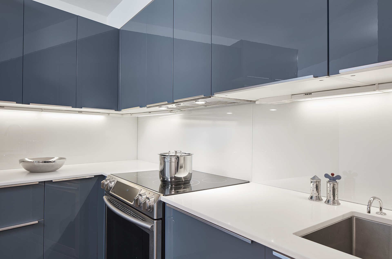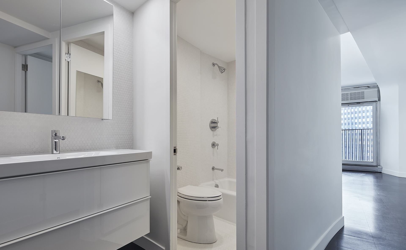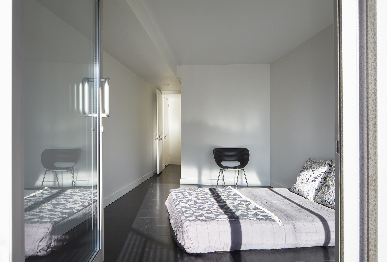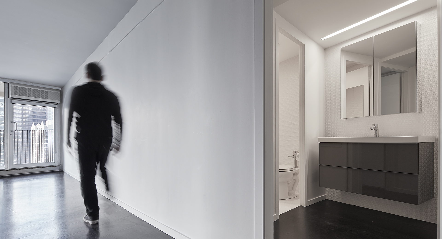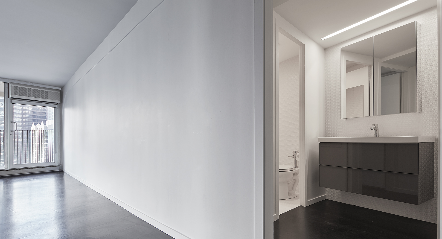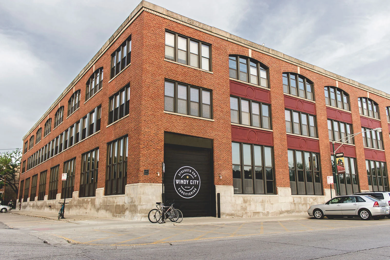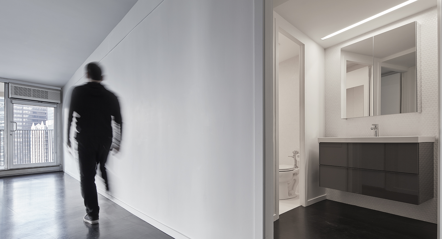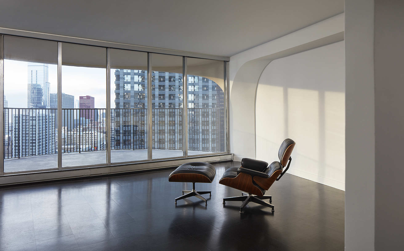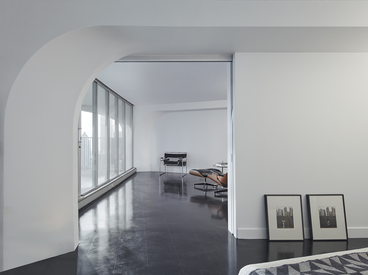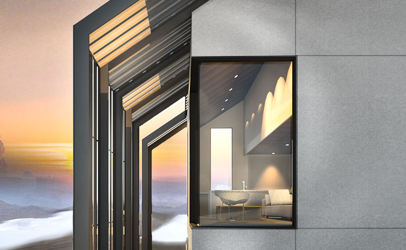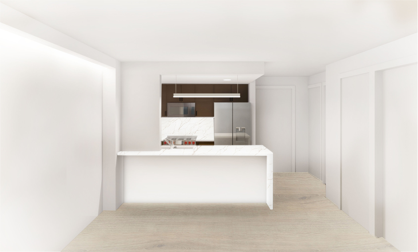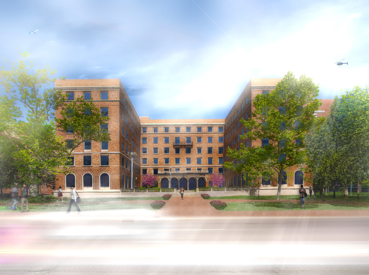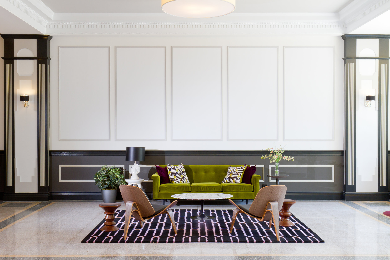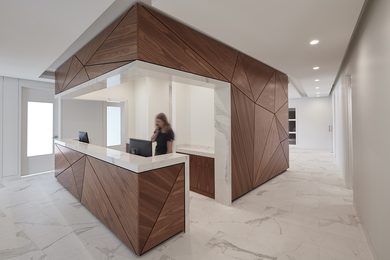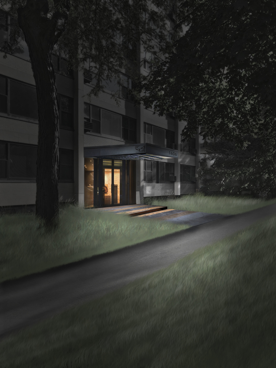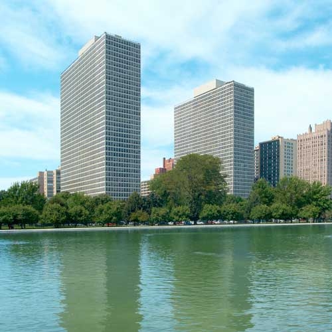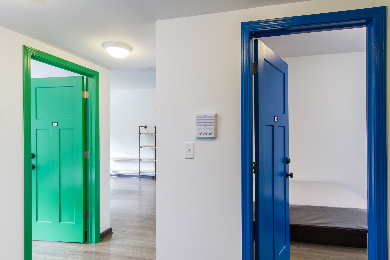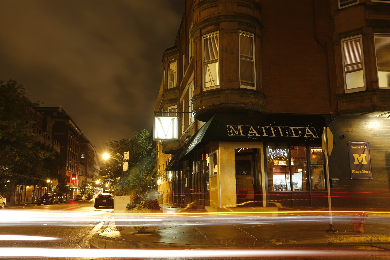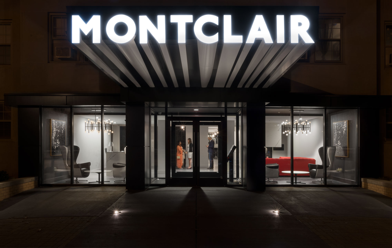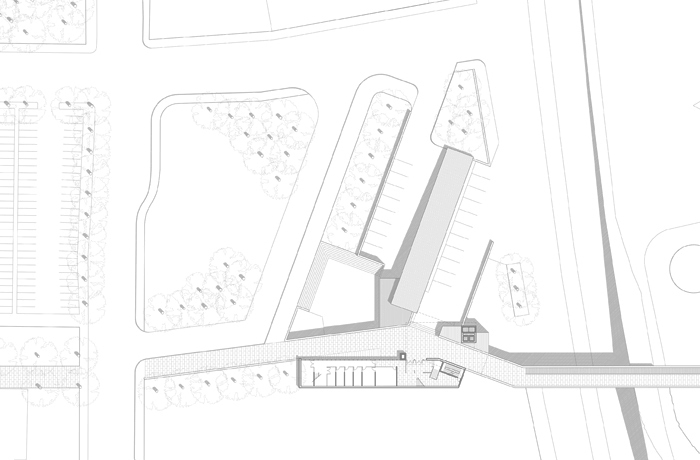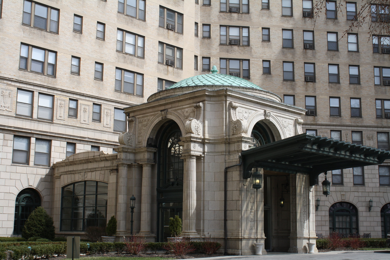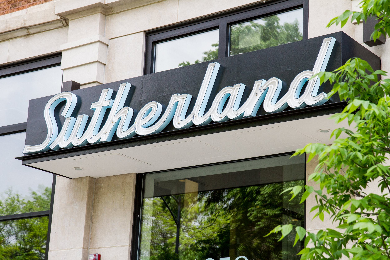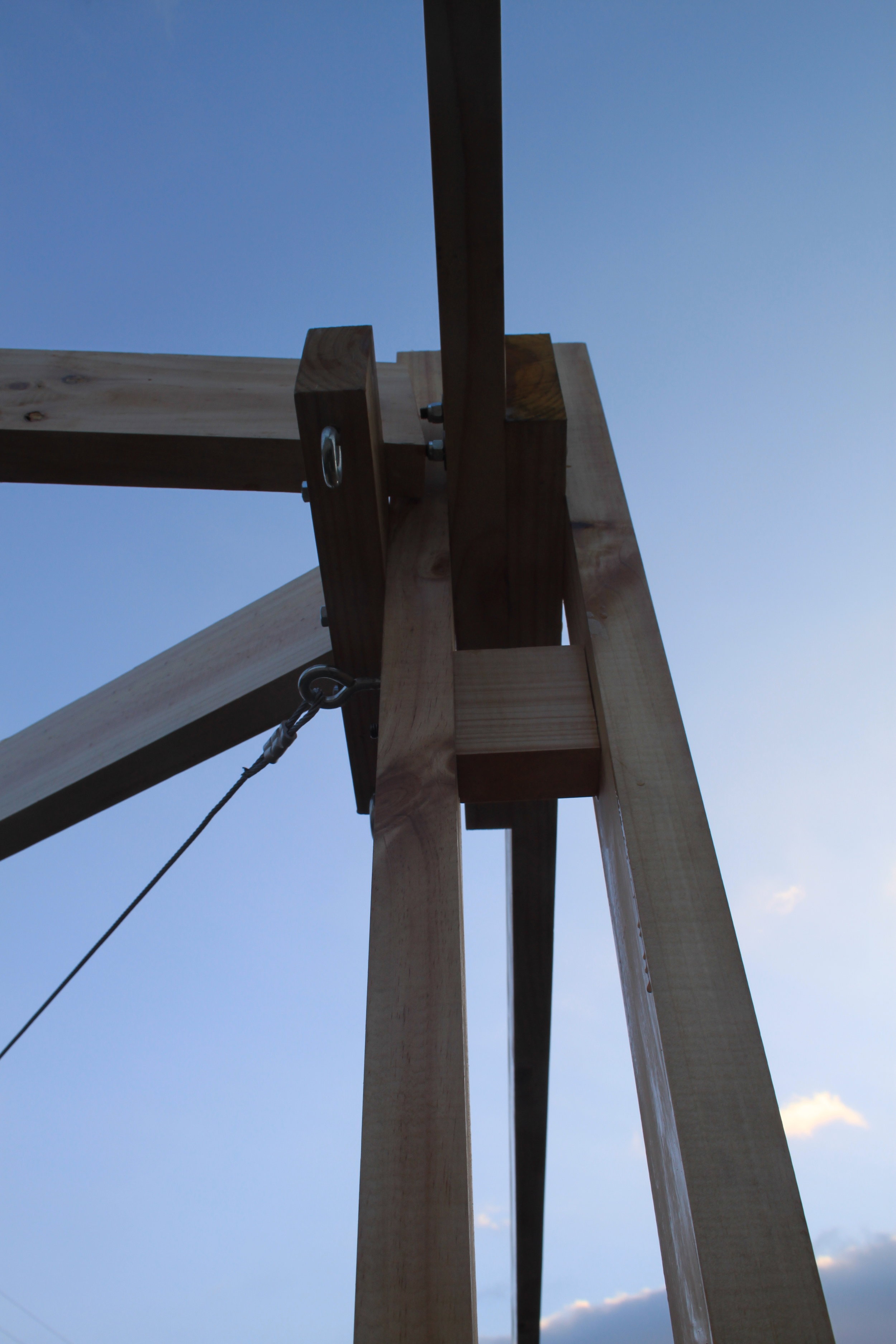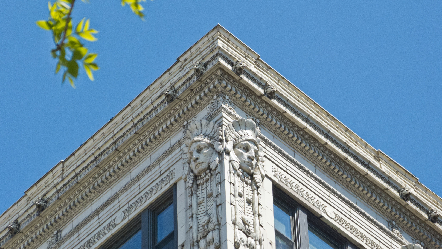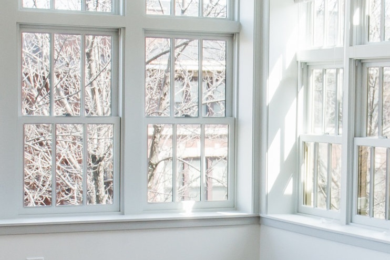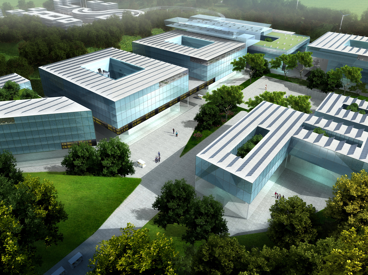
SIJI Center
Siji Center
This comprehensive planning proposal, titled "SIJI Center" focused on the strategic development of a large parcel of land along the outer belt of Beijing to create a state of the art, sustainable financial campus. This multi-use site was designed to house the Chinese headquarters of many of the worlds' largest financial institutions.
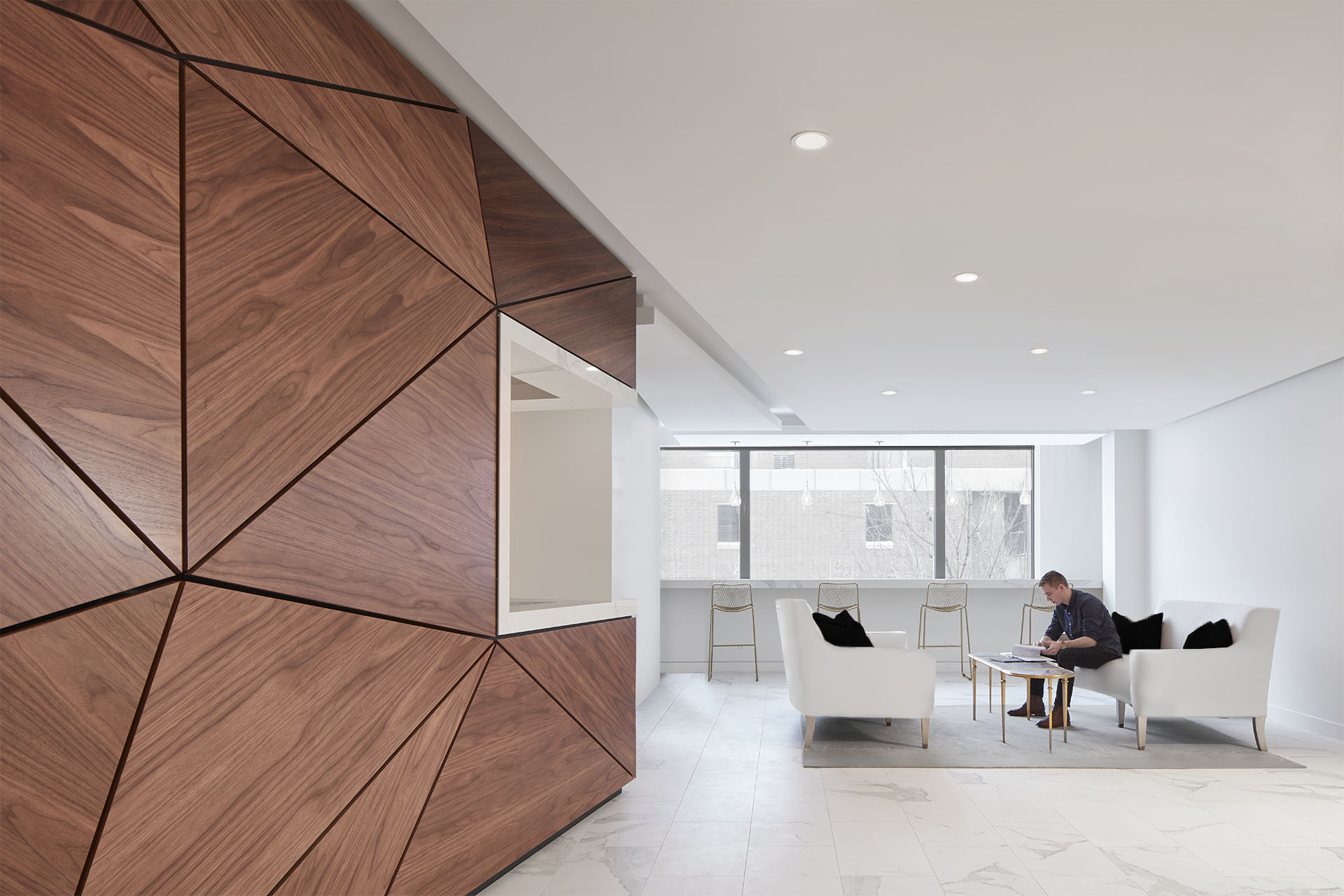
CDAM
Our success stems from striving to achieve an acute understanding of our clients’ goals and aspirations, which play a fundamental role in our design process.
CDAM
This project was a simple exercise in juxtaposition and restraint. A central, rotated cube was staged in the center of the space – a figure of faceted walnut in a field of white. Housing reception and all key operational functions of the office, the cube acts as a visual key in the space and an object of orientation. Patients and staff navigate around it as they enter, receive treatment and exit the space.
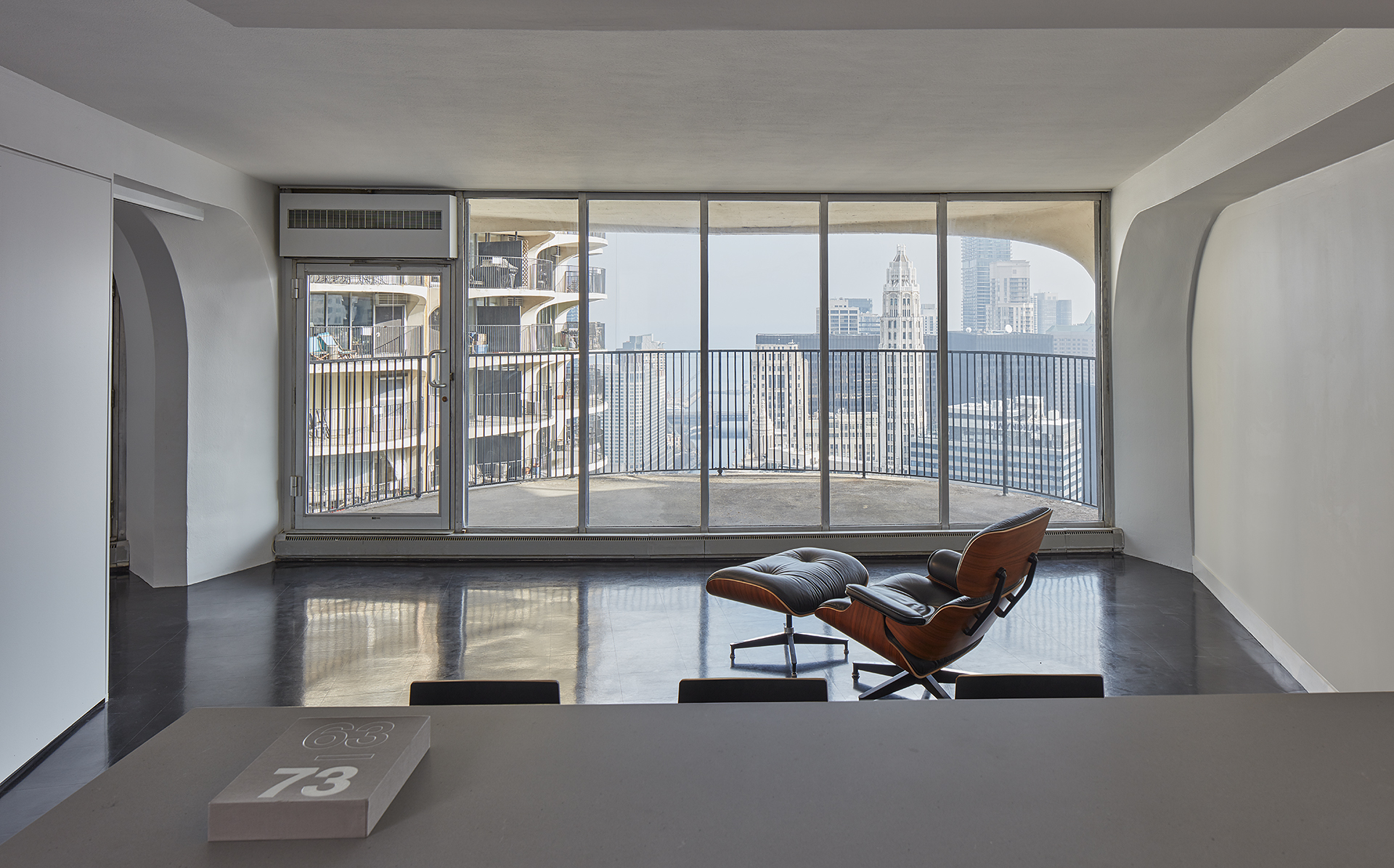
MC01
The MC01 project is the first of three renovations we have completed in the iconic Marina City complex (1959–1967) in Chicago designed by Bertrand Goldberg.
MC01
We believe in forward-thinking design that nurtures and actively promotes a modern lifestyle; that simplicity, efficiency, flexibility, and intelligence should be the benchmarks of the creative process.
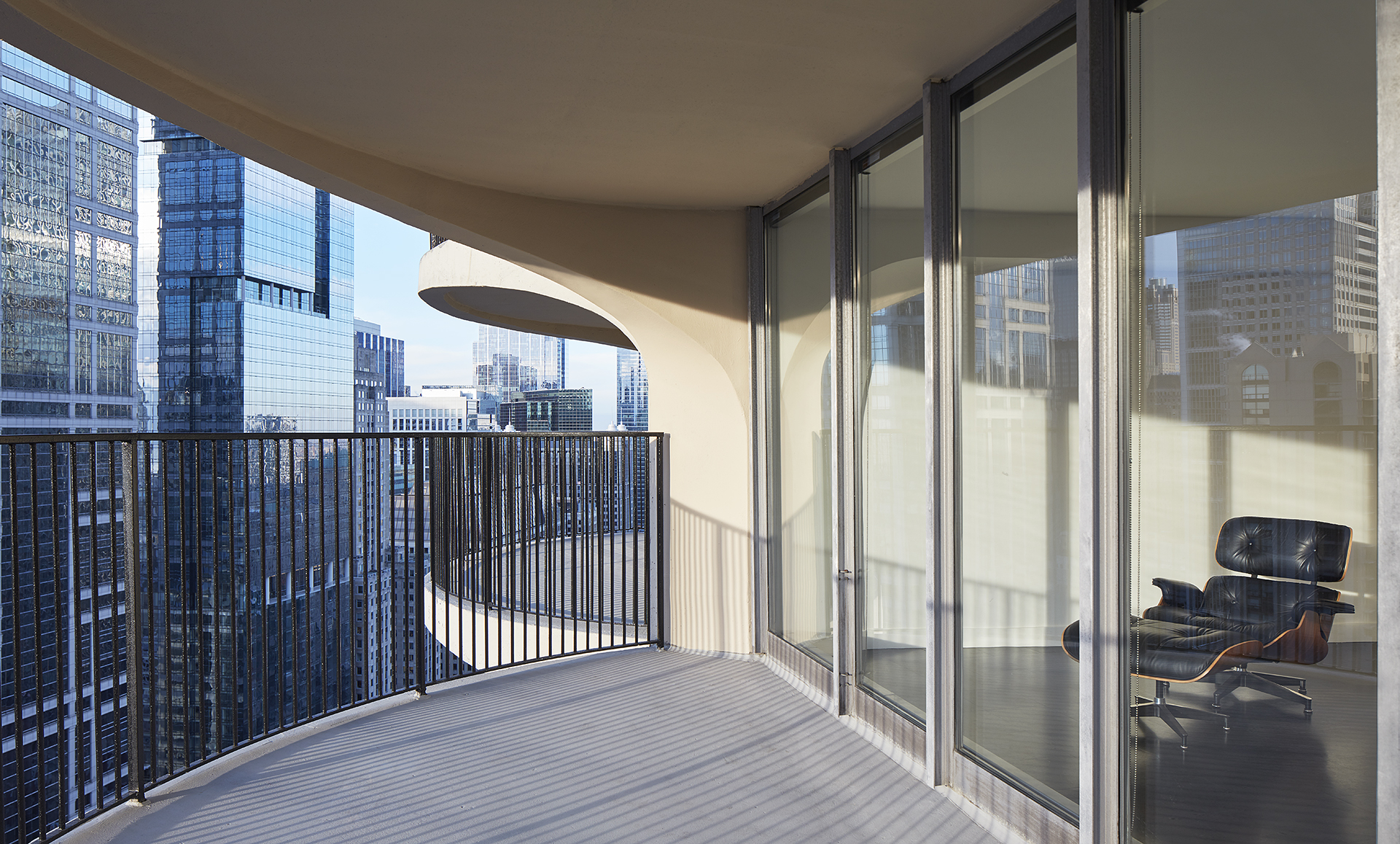
MC02
MC02 & MC03
The MC02/MC03 project is our second renovation in the iconic Marina City complex in Chicago designed by Bertrand Goldberg.
Throughout the years, many residential units in the complex have suffered from renovations that compromise the original spaces and intent of the architect. For this project, the goal was to develop a design template that can be referenced to return units to their original spatial and material condition while updating all its systems to current comfort standards. The design establishes a path to bring back the original spatial qualities of the residential units while updating it to modern standards.
MC03
Windy City Strength and Conditioning
Architecture serves people. The environment you create can have a meaningful impact on the ways in which people interact, work and live. In the case of our Windy City Strength and Conditioning project, our job was not to create an environment or instigate a culture but instead protect it as we elevated the space to the best version of itself. WCSC, the first and most successful Crossfit gym in the City of Chicago has achieved its impressive growth through a very simple and powerful concept - build it and they will come. In their case, what they set out to build was not something physical. It was a delicate balance of deliberate intangibles that has created a tight-knit culture. They shared their dreams, their vision and their belief to #liveBIG with Chicago and a loyal group of members followed...by the hundreds.
WCSC ENTRY


