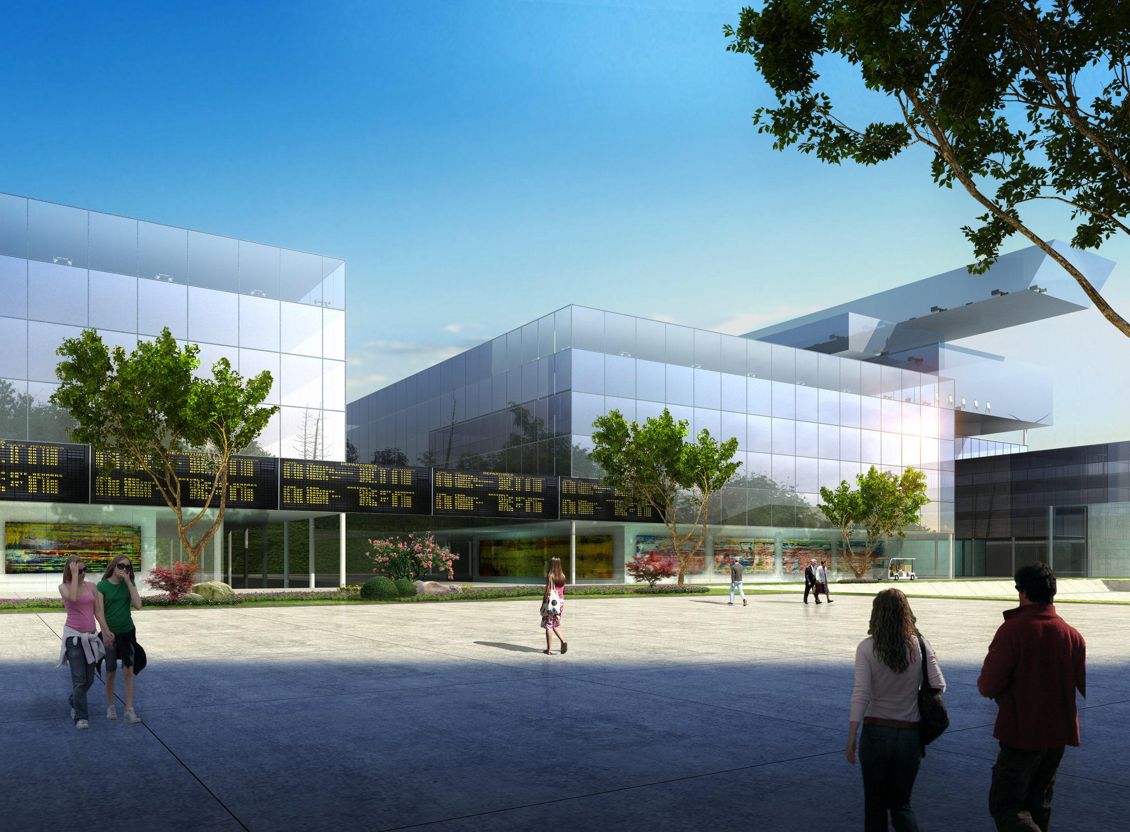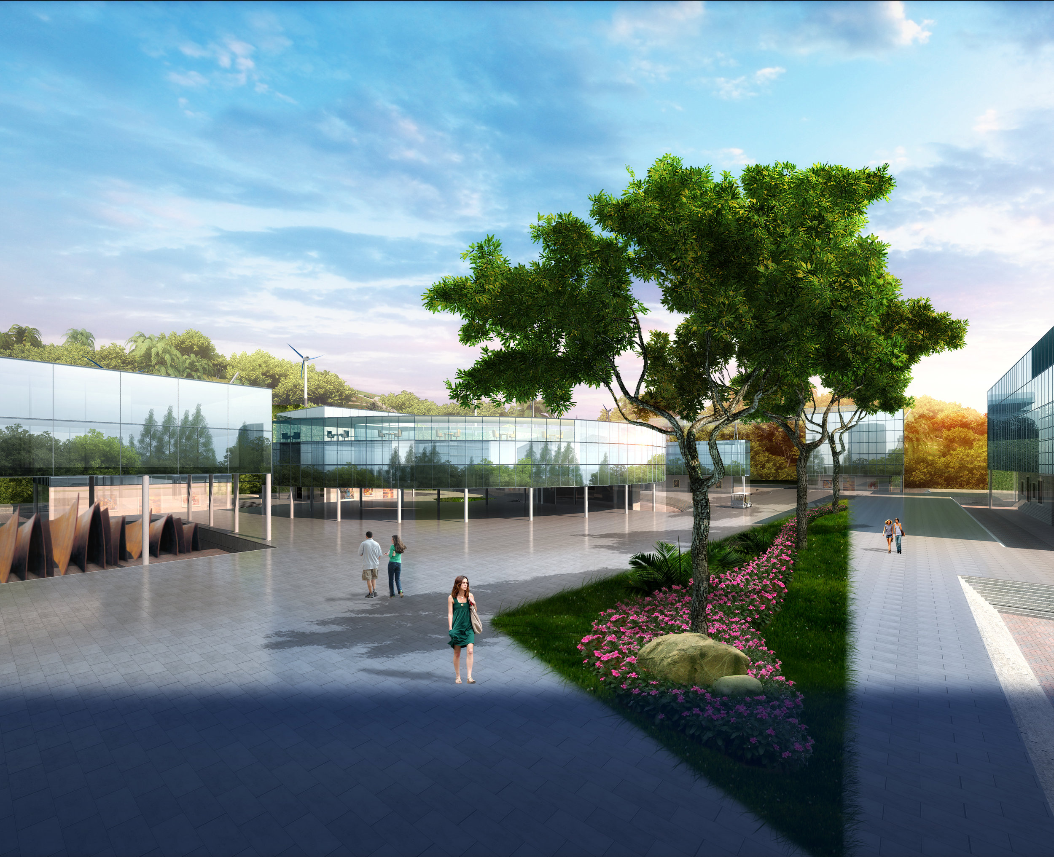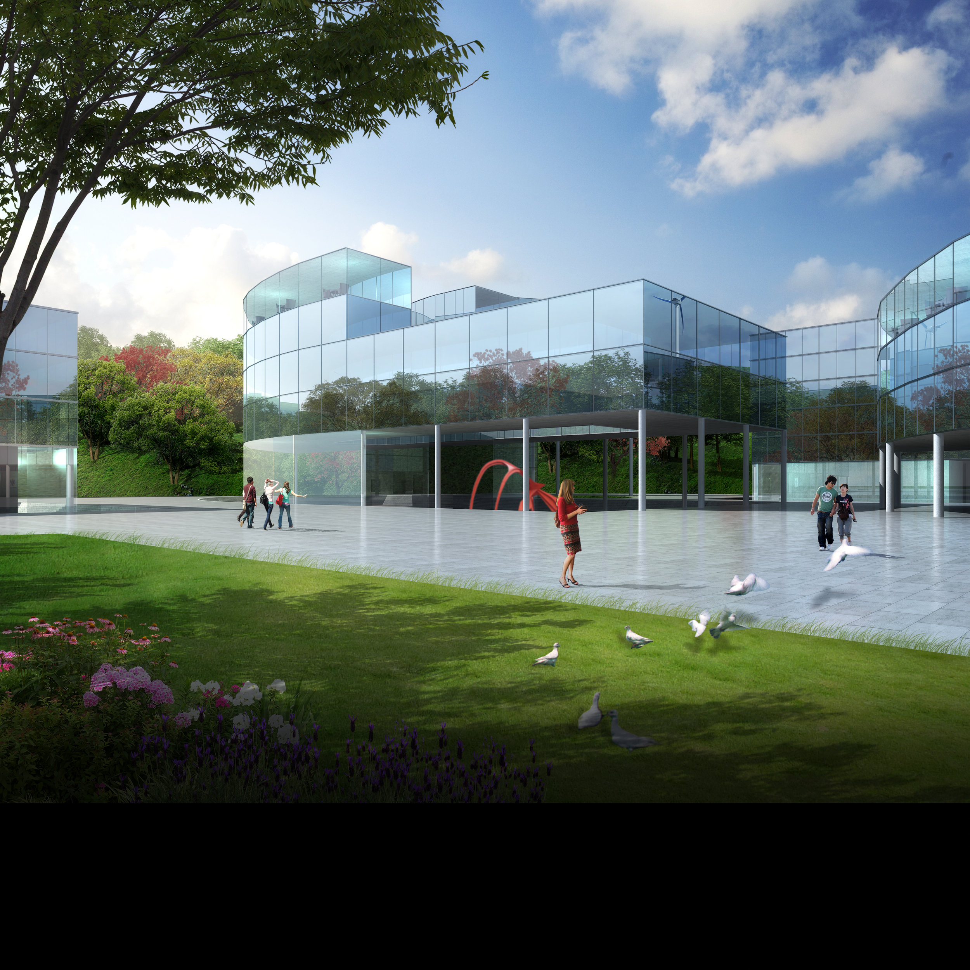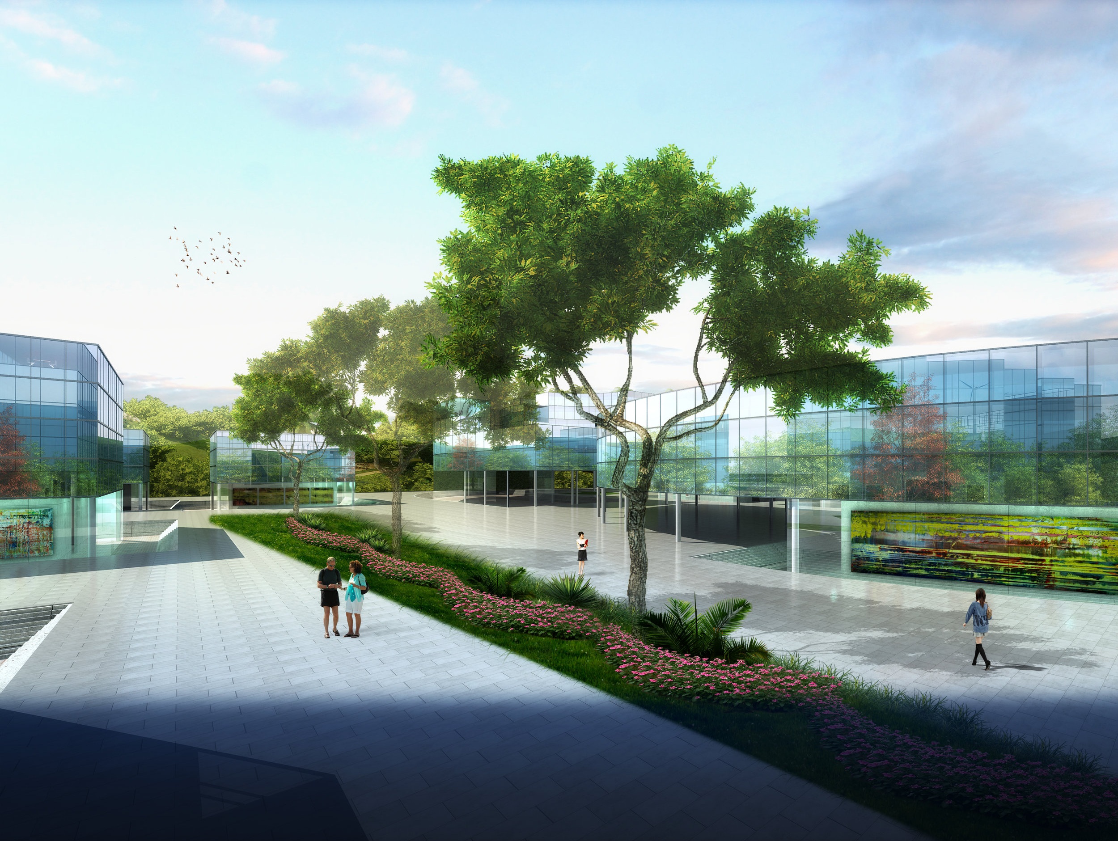SIJI CENTER
Type: Mixed-Use
Program: Office, Retail, Hospitality, Performing Arts, Park Space
Location: Beijing, China
Size: 5,500,000 sf
Status: Speculative
Brief: Urban Planning and New Construction of a Mixed-Use Professional Campus
Services: Urban Planning, Programming, Schematic Design, Design Development
Project data
This comprehensive planning proposal, titled "SIJI Center" focused on the strategic development of a large parcel of land along the outer belt of Beijing to create a state of the art, sustainable financial campus. This multi-use site was designed to house the Chinese headquarters of many of the worlds' largest financial institutions. During the day, the campus would facilitate professional productivity, cross-pollination between professionals from various companies and instigate an ongoing connection to the creative arts and the natural landscape. As one walks to and from lunch or engages in a walk with a colleague, they are surrounded by gallery space, lush park space and wildlife. As the work day concludes, the campus is designed to spring to life via the inclusion of numerous entertainment outlets and live, performing art performances. Weekends are designed to draw large numbers via the inclusion of retail shopping throughout the site.
Project Description










