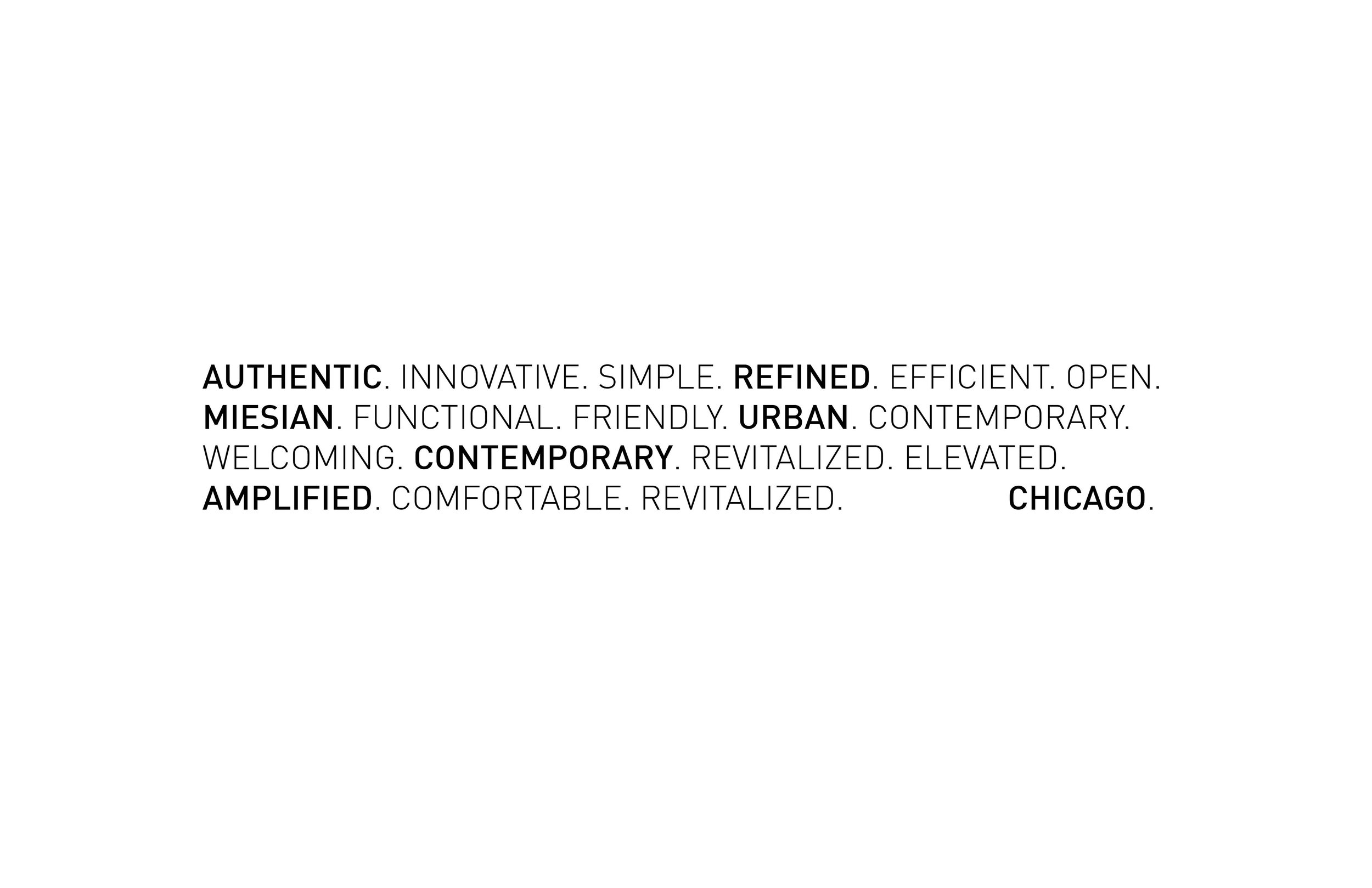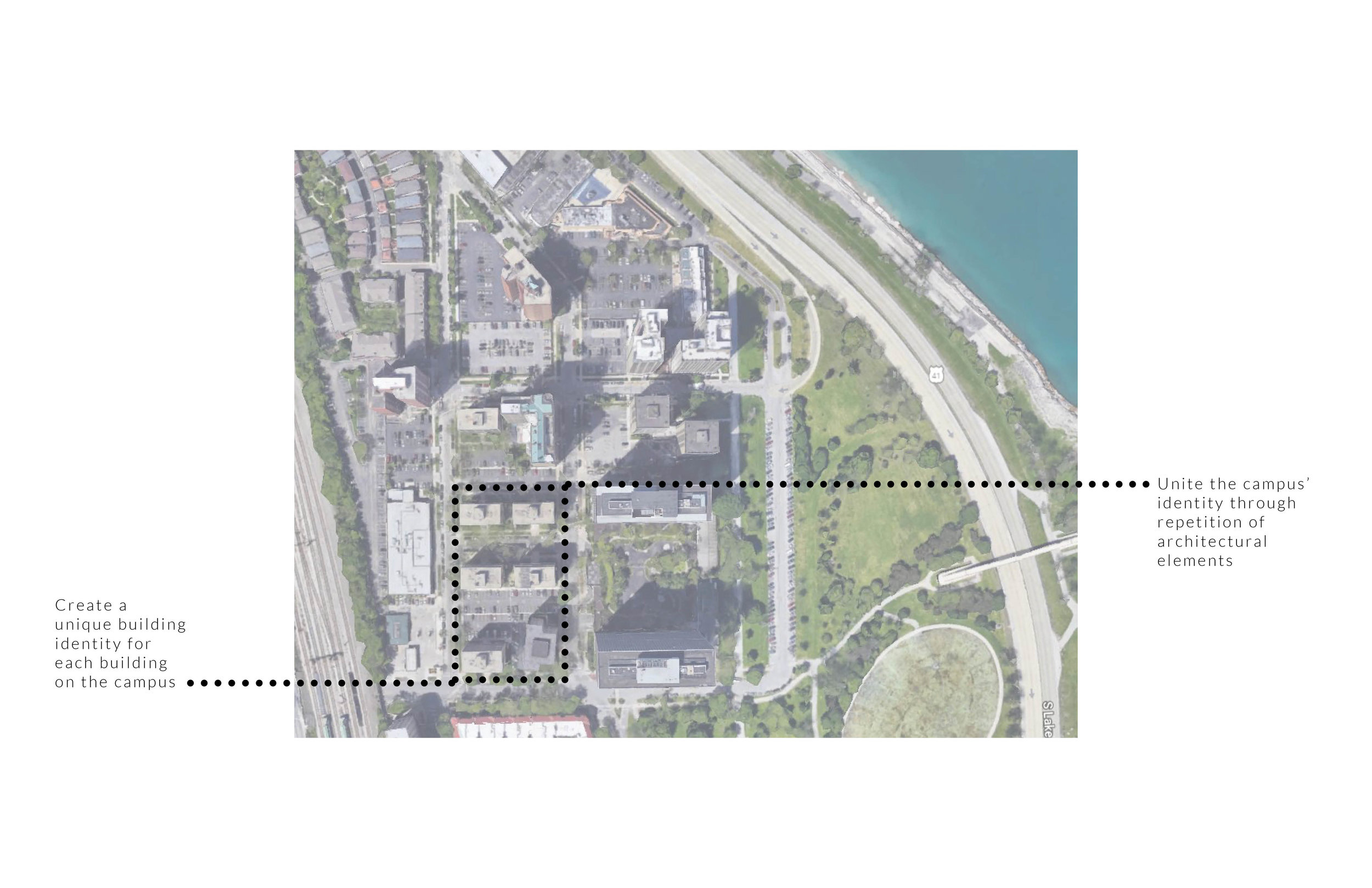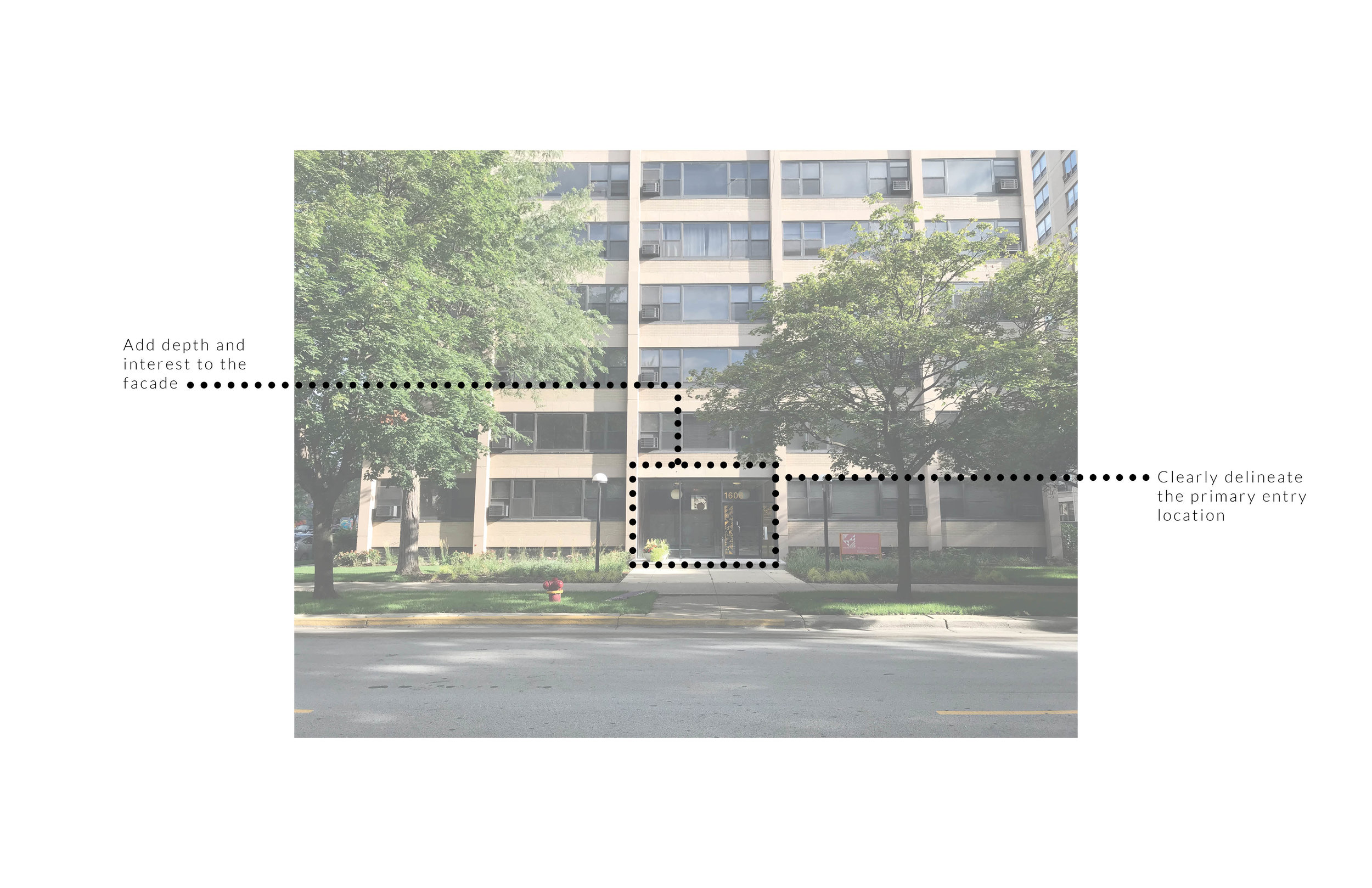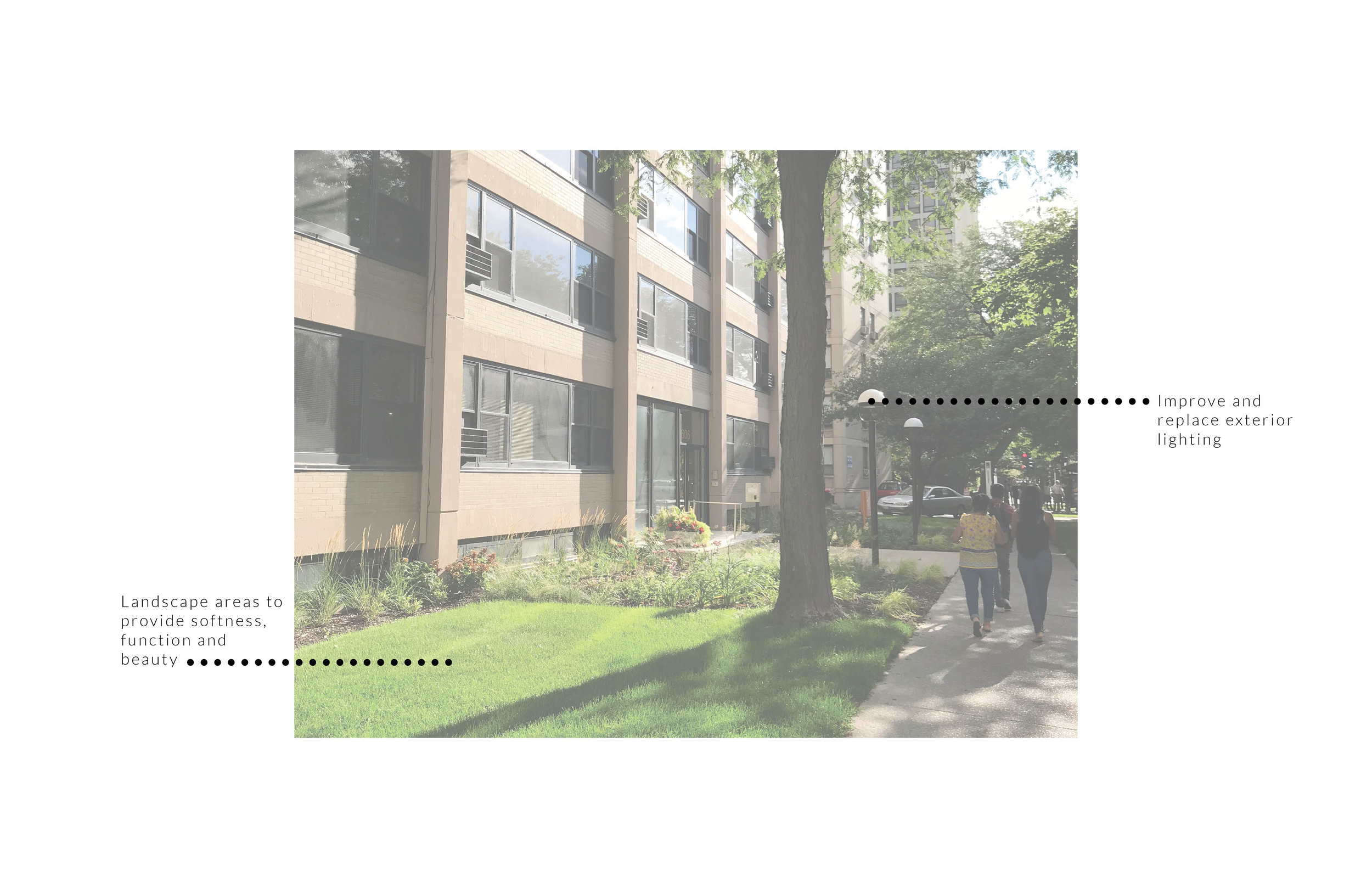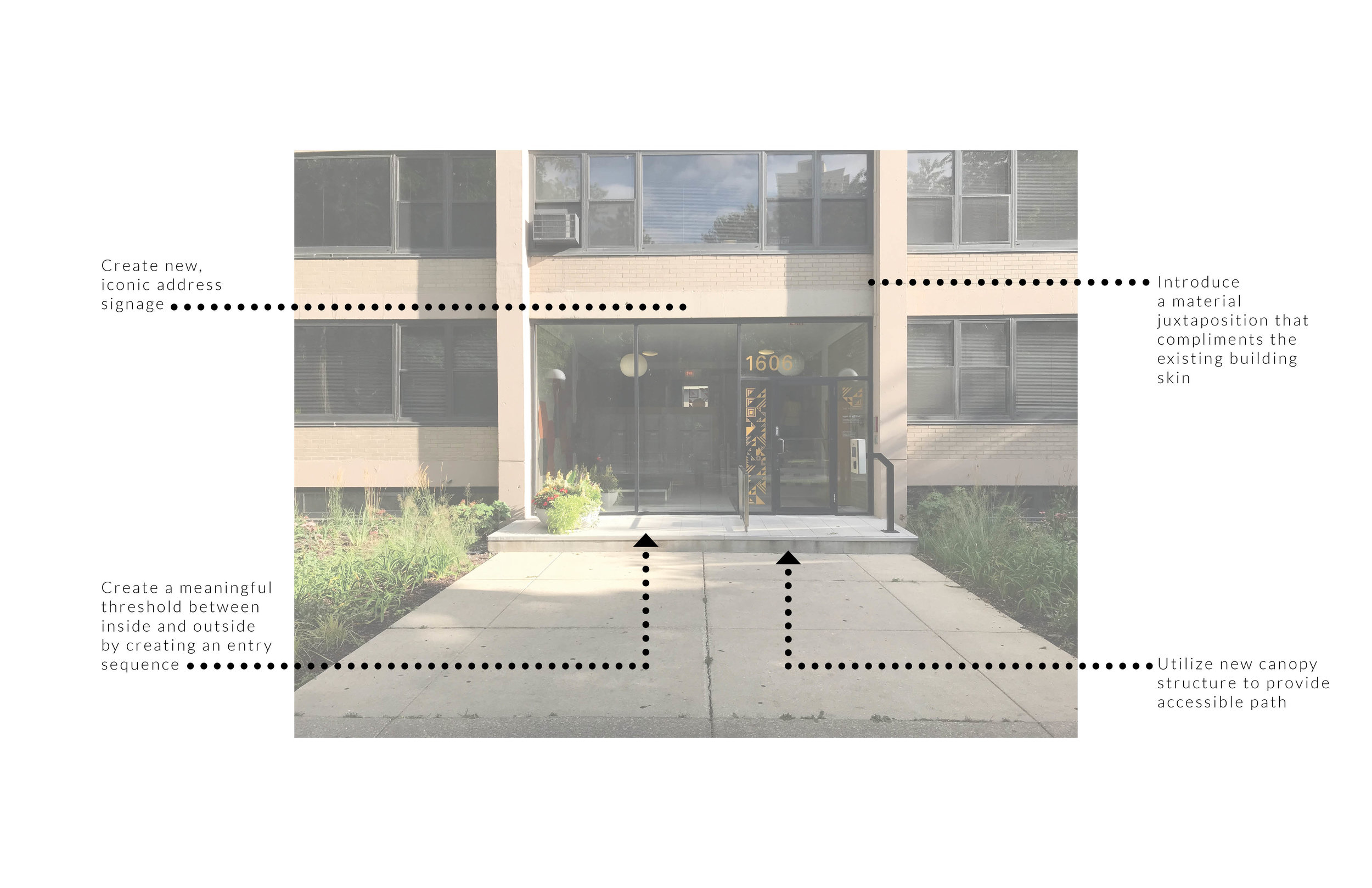ALGONQUIN CANOPIES
Project Data
Type: Multi-Family Residential
Program: Entry Sequence & Canopies
Location: 1606 E. Hyde Park Blvd, Chicago, IL
Size: 3,000 s.f
Status: Speculative
Brief: New Entry Sequences and Canopies for (6) Existing Mies-Van Der Rohe Towers
Services: Visioning, Design
Project Description
We set out to provide a shaded, weather-protected entry zone for the residents of The Algonquin complex in Chicago. The new design adds depth, scale and interest to the facade while creating a meaningful threshold between the interior and exterior. Improved landscaping, iconic address signage, and new exterior lighting were also introduced. This clean design compliments the existing building skin with a clean material juxtaposition.

